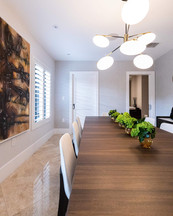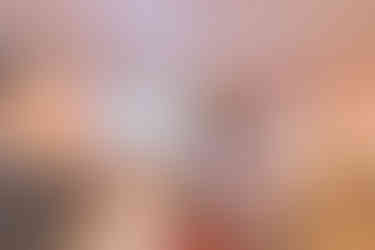IRIARTE PROJECT
- aadesigninc

- Mar 26, 2020
- 3 min read
Updated: Apr 11, 2020
A decoration where each space was designed with love and where the clients put all their trust in me. One of the most important points was art, all the decoration was based on the colorful paintings that my clients have collected for years. Paintings by renowned artists and on which I based myself to select the accessories and furniture that would be part of this decor. A modern decoration but loaded with small details in each of its spaces. To highlight the art and pieces that were purchased, I started by painting the walls in white with a little touch of gray and accentuated some walls with wallpaper in the range of gray and taupe colors but with geometric figures to continue with the modern touch I wanted to achieve. The light tones were also used because the house, in some spaces, lacked height and this range of colors favored it visually.
Let's start at the main entrance with a small but very important room as it is the presentation of this beautiful decoration, here I kept the sofas in a light deco style reupholstering them in a dark gray tone and rescuing the beautiful natural color of the light wood.
In this room I played with a dark blue textured linen wallpaper in which I installed some gold and silver sculptures by the Venezuelan artist Teresa Cabello.
As well as a coffee table and a two-level structure in glass. I put in this glass structure representative pieces of decoration from boutiques located mostly at the Miami Design District next to a beautiful arrangement of natural orchids, one of my client's favorite flowers. Each corner of this room is full of decorative details loaded with colors in blue and orange.

The dining room is a more minimalist space in which I used a taupe colored linen wallpaper on which I installed 3 small round concave and convex mirrors with a gold frame and spheres of different sizes,
Making them a great piece of functional art in the decoration of this space. I also combined a deco style lamp as a large spaceship and a dark wooden table and acrylic structure, simulating being suspended in space, with leather-covered chairs with wooden details and an auxiliary cabinet where the dinnerware that my client collects will be kept.

The family room and the kitchen are, undoubtedly, my favorite spaces and where all the stories of this family of 6 will be created. Well 7 since Hunter, their pet, arrived in the middle of the decoration process and is already part of this beautiful family. These two spaces came together to make a large living room where they can cook and watch TV at the same time or if you want you can access the back terrace but I will talk about this outside space in a next entry.
I took the kitchen, of classic – minimalist style, in gray tones combined with gray Calacata marble and natural wood as an inspiration to design the TV cabinet. In the kitchen’s counter, a dining room for 8 people with leather chairs and golden details was incorporated to maintain the elegance that characterizes this decoration. To decorate the Family room, I used a comfortable L-shape sofa of light color but an easy to clean fabric combined with a solid wood table with extensions, that I rescued from the first decoration I made for them some years ago, and a gray woven cowhide rug in geometric shapes. The walls were covered in wallpaper and a TV stand and shelves were installed.
Each of the members put their own touch in the bedrooms. The boy wanted a nautical decoration, so I used blue colors with red details and functional elements of decoration that would strengthen the concept and serve as storage for toys and clothes. The two older girls, who share a room for now, did not want a particular theme but each wanted a different color (lilac and pink). It was not really difficult to mix these two colors to achieve a balanced decoration. And the youngest 5 YO Girl was the one who always told me, with the little she spoke, whatever she liked or not. It was a teamwork!!!!
The master bedroom was a mixed work, architecture and decoration, because we had to make an addition to the house to achieve the spaces required by the clients. A large lighted bathroom with plenty of space including a sauna, a comfortable room with space for their desk and a large closet with storage. I particularly believe these needs were met on this space, but nobody better than you to tell me.

I hope you liked it and stay tuned for my next post where you can see the exterior of this beautiful house. #aastyle
Fallow me @aadesignandhome
Andres Arango















































































Comments